
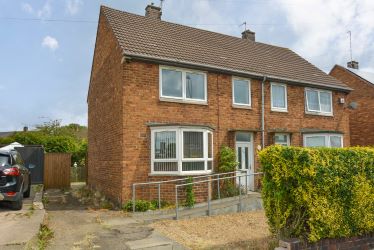
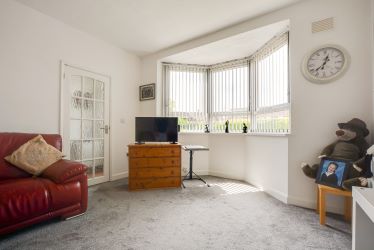
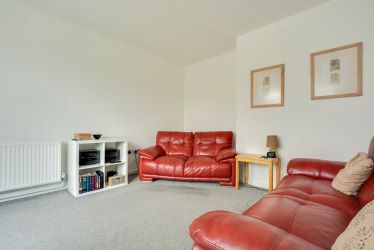
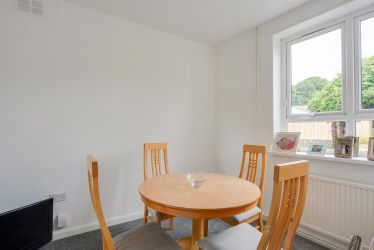
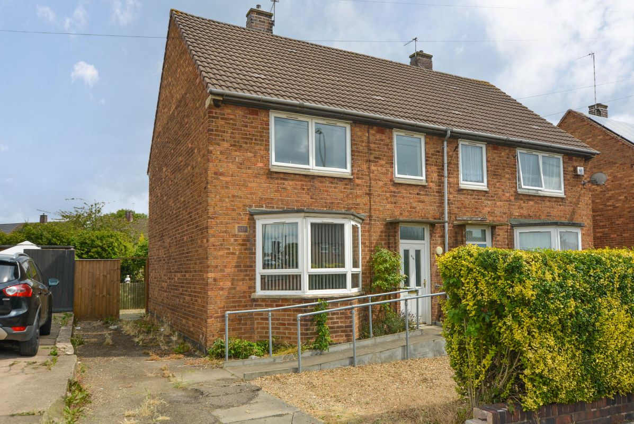
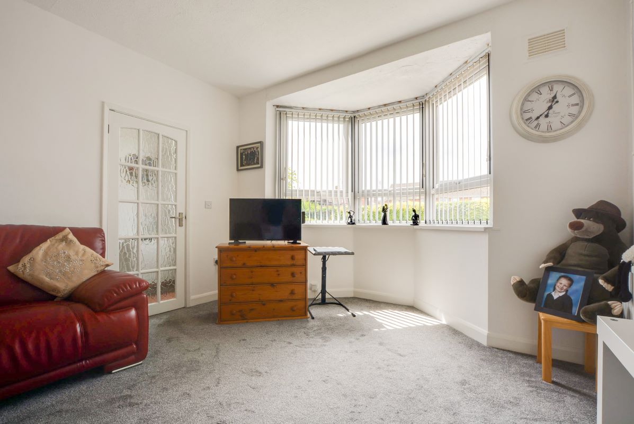
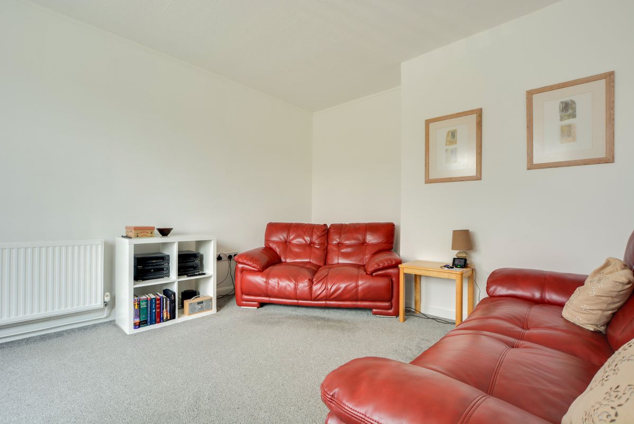
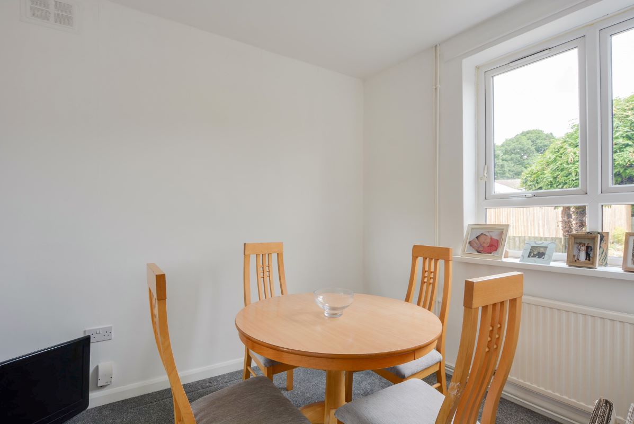
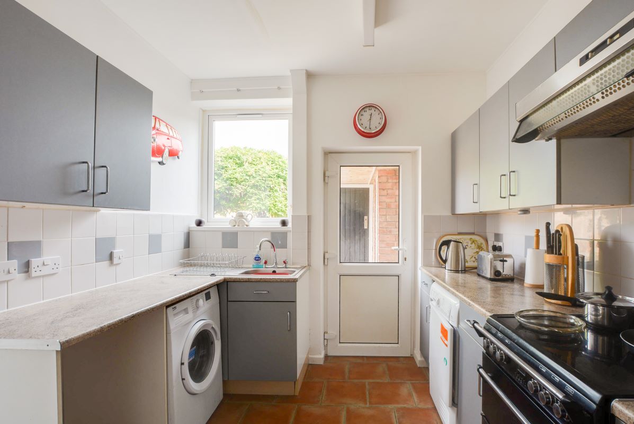
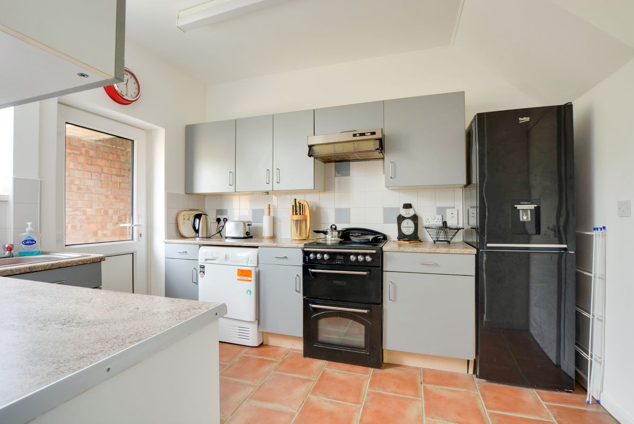
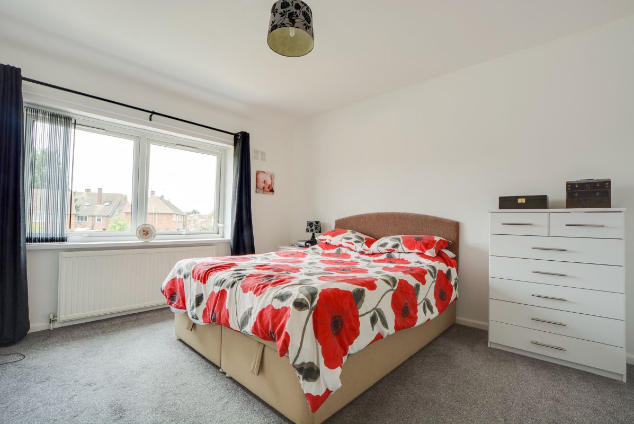
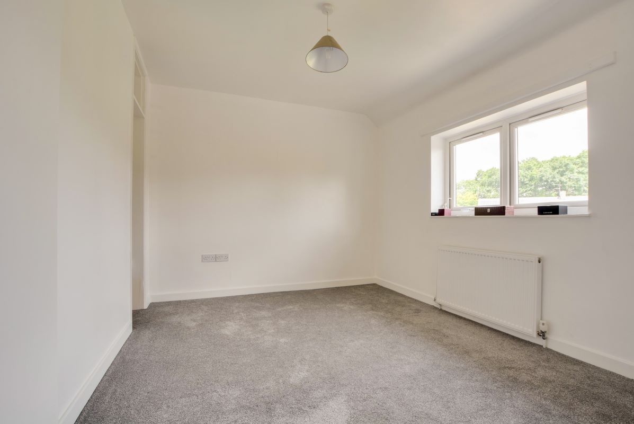
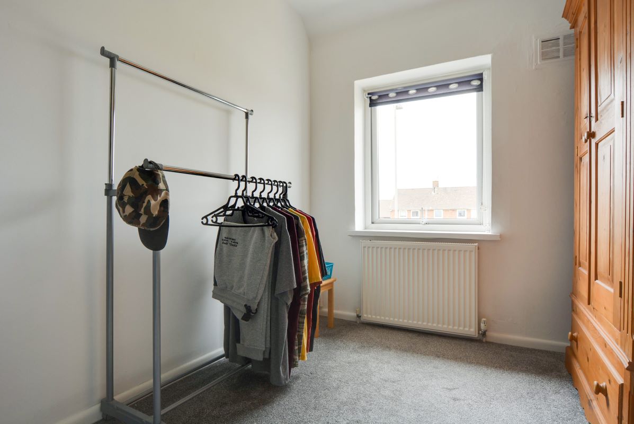
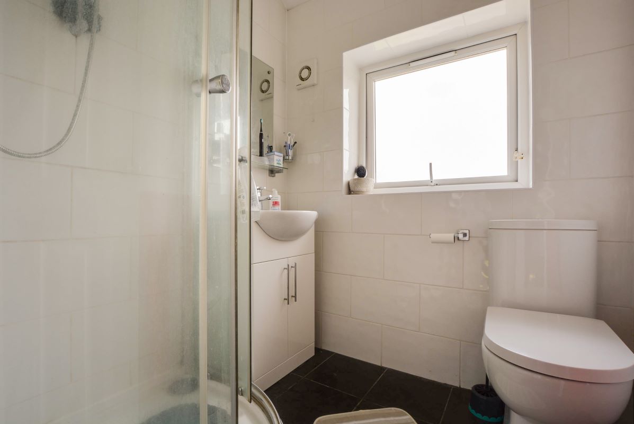
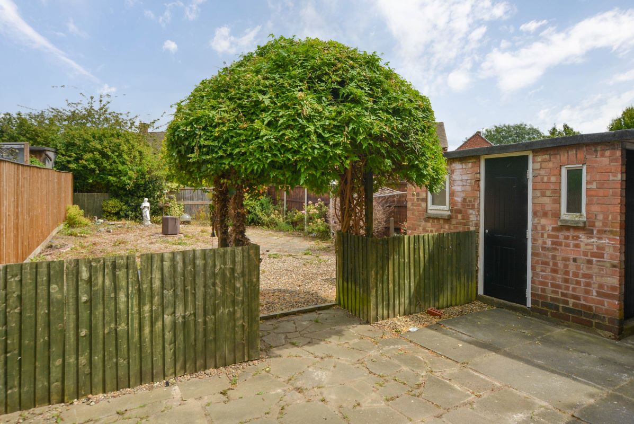
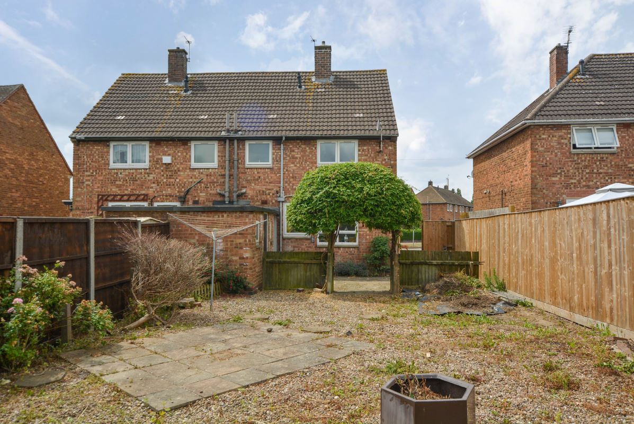
For sale by Unconditional Online Auction.
On behalf of Knightsbridge - Clarendon Park
DRAFT DETAILS - awaiting vendor details
The property is in good order throughout and benefits from UPVC double glazing, gas central heating with Worcester combi boiler, refitted kitchen and bathroom and tasteful décor.
The accommodation comprises two reception rooms, a fitted kitchen, a first-floor landing, three bedrooms and a three-piece shower room.
There is a driveway to the side, a good-sized rear garden, and a scope to extend to both the side and rear, subject to any required permissions.
Well placed for local amenities including shops, parks and schooling and excellent road and public transport links.
Entrance Hall Entered via a double glazed door, tiled flooring, radiator and stairs to the first-floor landing
Reception Room One 17ft (into bay) x 12ft This light and airy reception room provides plenty of natural light coming through the uPVC double-glazed window to the front elevation, television point and a radiator.
Reception Room Two 9ft 7 x 8ft 8 With a uPVC double glazed window and a radiator
Fitted Kitchen 10ft 9 x 8ft 9 With a uPVC double glazed window to the rear elevation, floor tiling, a range of base and wall units, worksurfaces, stainless steel sink/drainer with mixer tap, space for a freestanding gas hob and oven with extractor hood over, plumbing for a washing machine, space for a tumble dryer, space for a fridge/freezer. There is also a double-glazed door providing access to the rear garden
First Floor Landing With a built-in cupboard and loft inspection hatch.
Bedroom One 12ft 8 x 10ft 5 With a uPVC double glazed window to the front elevation, a built-in cupboard and a radiator.
Bedroom Two 12ft x 9ft 7 With two uPVC double glazed windows to the rear elevation, a built-in cupboard and a radiator.
Bedroom Three 9ft x 7ft 5 With a uPVC double glazed window to the front elevation, a built-in over-stair cupboard and a radiator.
Shower Room 5ft 8 x 5ft 4 With a uPVC double glazed window to the rear elevation, corner shower cubicle, low level WC, wash hand basin/vanity unit, tiling, wall-mounted mirror, extractor fan and a feature chrome radiator.
Outside To the Front
With a front garden and pathway leading to the front door. There is also a driveway providing off-road parking.
To the Rear
A well-maintained rear garden with a patio area, gravelled area, outbuilding and WC.
Tenure: Freehold
EPC Rating: C
Knightsbridge

By setting a proxy bid, the system will automatically bid on your behalf to maintain your position as the highest bidder, up to your proxy bid amount. If you are outbid, you will be notified via email so you can opt to increase your bid if you so choose.
If two of more users place identical bids, the bid that was placed first takes precedence, and this includes proxy bids.
Another bidder placed an automatic proxy bid greater or equal to the bid you have just placed. You will need to bid again to stand a chance of winning.